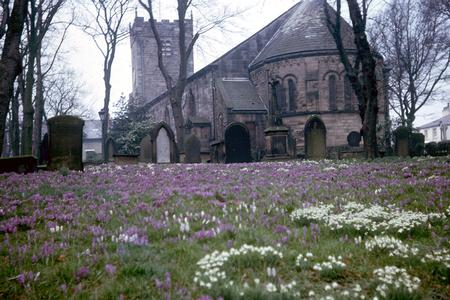Word of the Day
Apse (aps)
Common clues: Altar area; Basilica section; Cathedral nook; Church wing
Crossword puzzle frequency: 3 times a month
Frequency in English language: 26330 / 86800
In Romanesque, Byzantine and Gothic Christian abbey, cathedral and church architecture, the apse (Latin absis "arch, vault"; sometimes written apsis; plural apses) is the semi-circular or polygonal section of the sanctuary at the liturgical east end beyond the altar (plan, below). The semicircular projection (which may be polygonal on the exterior, or reveal the radiating projections of chapels) may be roofed with a half-dome or with radiating vaulting. A simple apse may be merely embedded within the wall of the east end. Eastern orthodox churches may have a triple apse, which is usually a mark of Byzantine influence when it is seen in Western churches. Smaller subsidiary apses may be found around the choir or even at the ends of transepts.

Compare the exedra of Classical architecture, which may be considered apsidal, a feature of the secular Roman basilica, which provided some prototypes for Early Christian churches. The apse in the Roman basilica was often raised (as the sanctuary generally still is) as a hieratic feature that set apart the magistrates who deliberated within it.
An exedra or apse may be reduced in scale to form a niche within the thickness of walling; a niche does not reveal its presence by projecting on the exterior.

A
simple apse set into the east end of an English parish church, at
Poulton-le-Fylde, Lancashire. The photograph was taken by
John Hall, a resident of Poulton until 1966.
The interior of the apse is traditionally a focus of iconography, bearing the richest concentration of mosaics, or painting and sculpture, towards which all other decoration may tend.
Various architectural features that may form part of the apse are drawn together here:
Chancel
The word "chancel" derives from the French usage of chancel from a Late Latin word cancelli meaning "lattice" (Online Etymology Dictionary). The grating in question separated the chancel from the nave, thus "chancel" refers to the part of a church near the main altar used by the priests and open to the choir.
Presbytery
In the presbytery or sanctuary directly to the east beyond the choir is the High Altar, where there is one (Compare communion table). This area is reserved for the clergy. The word derives from the Greek `presbuteros` meaning elder.
Choir
According to the Concise Oxford Dictionary, the word `choir` in an architectural context means the part of a church `between the altar and the nave`, used by the church choir.
Chevet
In the beginning of the 13th century in France, the apses were built as radiating chapels outside the choir aisle, henceforth known as the chevet (French, "headpiece"), when the resulting structure was too complicated to be merely an "apse." Famous northern French examples of chevets are in the Gothic cathedrals of Amiens, Beauvais and Reims. Such radiating chapels are found in England in Norwich and Canterbury cathedrals, but the fully-developed feature is essentially French, though the Francophil connoisseur Henry III introduced it into Westminster Abbey.

East
end of the abbey church of Saint-Ouen (showing the chevet),
Rouen, Seine-Maritime
Ambulatory
The word `ambulatory` refers to a curving aisle in the apse that passes behind the choir, giving access to chapels in the chevet. An "ambulatory" ("walking space") may refer to the arcaded passages that enclose a cloister in a monastery.
This article is licensed under the GNU Free Documentation License. It uses material from the Wikipedia article "Apse".
|
|