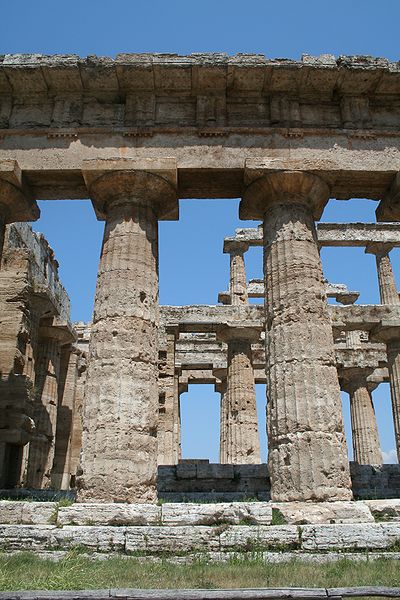|
DORIC
(DOOR-ik)
One
of three orders of classical architecture
Common clues: Column
style; Kind of column; Alternative to Corinthian; Ancient
architectural style; Greek order of architecture; Ionic
alternative
Crossword
puzzle frequency:
once a year
Frequency
in English language:
26125 / 86800
Video: Classical
Orders of Greek Architecture
The
Doric order was one of the three orders or organizational systems
of Ancient Greek or classical architecture; the other two
canonical orders were the Ionic and the Corinthian.

Doric
order - Temple of Poseidon in Paestum, Italy
In
their original Greek version, Doric columns stood directly on the
flat pavement (the stylobate) of a temple without a base; their
vertical shafts were fluted with 20 parallel concave grooves; and
they were topped by a smooth capital that flared from the column
to meet a square abacus at the intersection with the horizontal
beam (entablature) that they carried.
Pronounced
features of both Greek and Roman versions of the Doric order are
the triglyphs and metopes. The triglyphs are decoratively grooved
and represent the original wooden end-beams, which rest on the
plain architrave that occupies the lower half of the entablature.
Under each triglyph are peglike guttae that appear as if they
were hammered in from below to stabilize the post-and-beam
(trabeated) construction. A triglyph is centered above every
column, with another (or sometimes two) between columns, though
the Greeks felt that the corner triglyph should form the corner
of the entablature, creating an inharmonious mismatch with the
supporting column. The spaces between the triglyphs are the
metopes. They may be left plain, or they may be carved in low
relief.
The
architecture followed rules of harmony. Since the original design
came from wooden temples and the triglyphs were real heads of
wooden beams, every column had to bear a beam which laid in the
mid of the column. Triglyphs were arranged regularly; the last
triglyph met the mid of the last column. This was regarded as the
ideal solution which had to be reached.
Changing
to stone cubes instead of wooden beams required full support of
the architrave load at the last column. At the first temples the
final triglyph was moved, still terminating the sequence, but
leaving a gap disturbing the regular order. Even worse, the last
triglyph was not centered with the corresponding column. That
“archaic” manner was not regarded as a harmonious
design. The resulting problem is called The doric corner
conflict. Another approach was to apply a broader corner triglyph
(III.) but was not really satisfying.
This
article is licensed under the GNU
Free Documentation License.
It uses material from the Wikipedia
article "Doric Order".
TET
(401)
|